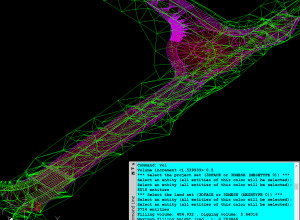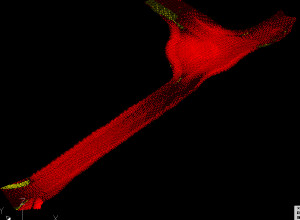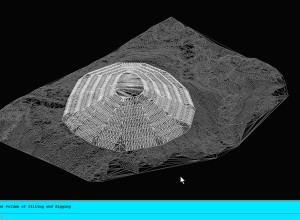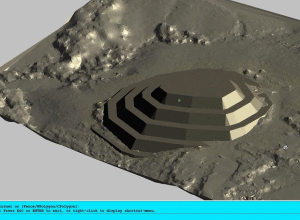Online calculation of volumes of cut or fill to earthworks
To do this, you must have DWG or DXF files with the 3D models of:
– terrain, in the form of triangulation, XYZ point file or other forms resulting from topographic survey,
– project of road, building, consolidation, etc.
Send us these files by email.
You will receive immediately the calculated volumes, for a CAD support units.
The 3D models of the land and the project must be composed of 3DSOLID, 3DMESH and 3DFACE entities.
We will:
– intersect the land surface with the surface of the project, resulting in multiple surface areas, composed of 3DFACE; the surfaces must be complete, that is, the project must go up to the land or beyond,
– we will group the surface areas so as to form bodies with irregular surfaces representing the volumes of digging and filling,
– we will calculate volumes for bodies with irregular surface, composed of 3DFACE entities.
If you do not have the complete 3D models of the terrain or of the project, but you have 2D or 3D drawings that require the conversion by us into complete 3D models:
– send us these drawings,
– we will analyze them and we will tell you the price for converting in 3D,
– if you agree to the price, we will make the conversion to 3D and we will calculate the volumes,
– we will send you partial results to convince you that we have solved the problem,
– you will pay one or more CAD support units,
– we will send you all the results.
Calculation of the volume with the VOL command from the Cut and fill volume in AutoCAD program.




